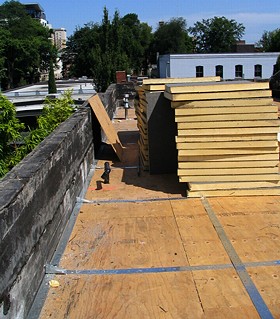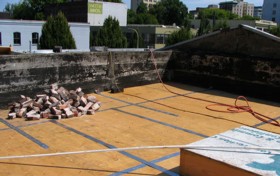
Building Envelope Consultants
| Office Buildings/Seismic Upgrade/Concrete/Wood |
||
  |
KC Melany Portland, OR |
|
Office Building The owner of this, two-story office building elected to make a voluntary seismic upgrade when the roof was being stripped and replaced. We analyzed the existing structure, developed an upgrade plan, and submitted calculations to the City. We performed the structural observations necessary during the upgrade work. The building was a two-story concrete building with horizontal wood diaphragms (floor and roof). The roof structure consisted of tongue-and-groove decking. The structure did not appear to have sufficient reinforcing to accommodate typical modern construction. Therefore, a new plywood overlay was added, and strap bracing was applied to the roof deck to resist earthquakes more effectively. |
||